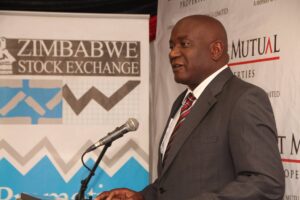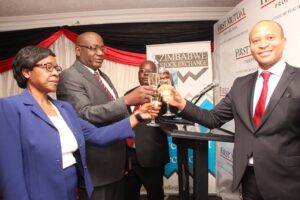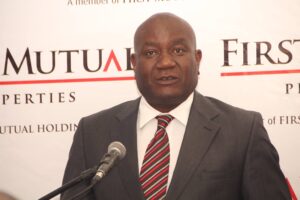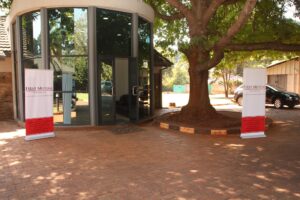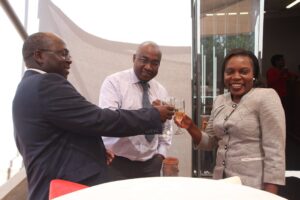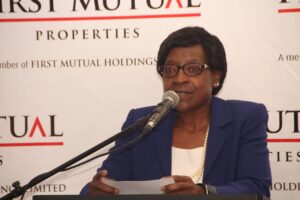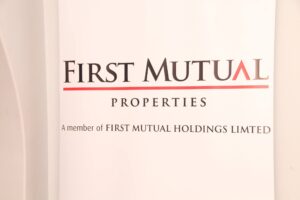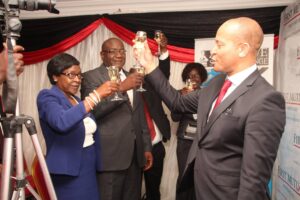Properties
About First Mutual Properties
- 2,230 square metres commercial land,
- 253,844 square metres office park land,
- 240,664 square metres of mixed used land and
- 126,727 square metres residential land.
Our Values

Integrity

Accountability

Professionalism

Sustainability

Care

Innovation
Property Portfolio
The project involved major refurbishment works of an old shopping centre. The centre has now been modernized, with aluminum shop fronts, double volume trading space for the supermarket, roofed arcade with elegant black granite cladded pillars. The refurbishment presented the opportunity to modernize the tenancy mix which resulted in the introduction of a restaurant, various line shops and automated teller machines. Set out below are some of the key numbers of the project:
- Project Cost – US$1.7 million;
- Completed – June,2012
- Lettable Area – 4,500 square metres;
- Land Area – 16,090 square metres; and
- Anchor Tenant – Pick ‘n’ Pay supermarket, liquor and clothing.
A single storey double volume supermarket constructed of facebrick walls under a duo – pitch steel truss roof with chromadek sheets over. The building comprises a supermarket with a bakery, delicatessen section, butchery, staff canteen, change rooms, offices and a storeroom. Set out below are some of the key numbers of the project:
- Total project cost – US$1.7million.
- Project was completed in December 2010
- Lettable area – 2,032.94 square metres.
- Site area – 3,117 square metres.
cluster house is on 200 square metres of land. The cluster houses have areas of about 120 square metres. The complex is fully serviced with tarred roads, municipal water supply, and two prolific boreholes. The scheme has 39 cluster houses, which comprise 6 split level and 33 single storey cluster houses, each constructed of rendered brick walls, under hipped timber roofs with interlocking tiles over. The accommodation is comprised of a verandah, combined lounge and dining room, fitted kitchen, three bedrooms, one of which has an en – suite bathroom, second bathroom, passageway and a single carport. Set out below are some of the key numbers of the project: The housing project is being implemented in phases.
- Phase 1 – Civil Works, namely road works, sewer and water reticulation
- Project cost – US$832,152
- Completed in July 2011.
- Phase 2 – Construction of cluster units
- Estimated project cost – US$3.0million
- Status – Work in progress.
This is a single storey, double volume supermarket with a mezzanine office section constructed of rendered brick walls under a duo pitch steel truss roof with corrugated asbestos sheets over. The building comprises supermarket with a bakery, delicatessen section, butchery, staff canteen, change rooms, offices and a storeroom. Set out below are some of the key numbers of the project:
- Total project cost – US$1.3million.
- Project completed in November 2009
- Lettable area – 1,296.20 square metres
- Site area – 1,449 square metres.
Installed 2 Trane air-cooled chiller model CGAM chillers. The plant was commissioned on 7 November 2011 and project cost was US$293, 450.00.
Features
- Integrated solutions ranging from 20-130 tons capacity.
- Energy efficiencies that exceed ASHRAE 90.1 standards
- Reduced HFC-410A refrigerant charge
- Ability to generate up to 140 degrees F leaving temperatures for heat recovery applications
Pearl House
Installed 4 Schindler passenger lifts X 5400AP MRL elevators, a highly sophisticated, technically pioneering and extremely efficient machine-room-less elevator system. It uses a permanent magnet, gearless machine and other Swiss cutting-edge technological components, the Schindler 5400AP MRL provides high-ride comfort, safety, reliability and lower running costs.
Specifications:
- Payload of 3 X 1000kgs & 1X 630kgs
- Speed of 1.7m/s
- 17 stops in line
The project was completed on 27 September 2011 at a cost of US$614, 130.07
99 Jason Moyo
Installed 2 Schindler passenger lifts X 5400AP MRL elevators and modernised 2 Panoramic lifts 2 new MX controllers, PG420 main motor, safeties, grippers and wisper flex.
Specifications:
- Payload of 1 X 1150kgs & 1X 900kgs
- Speed of 1.75m/s
- 9 stops in line for the 1150kgs & 3 stops in line for the 900kg
The project was completed on 4 August 2011 at a cost of US$617, 071.20

